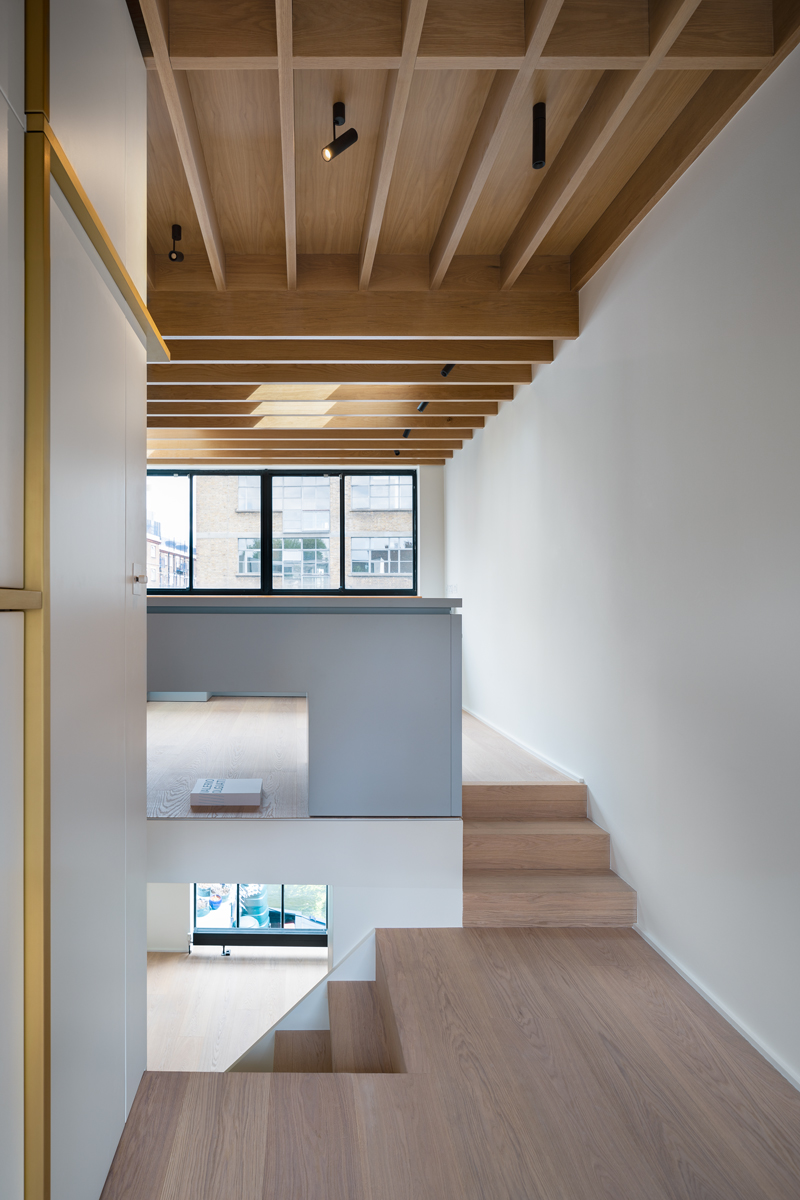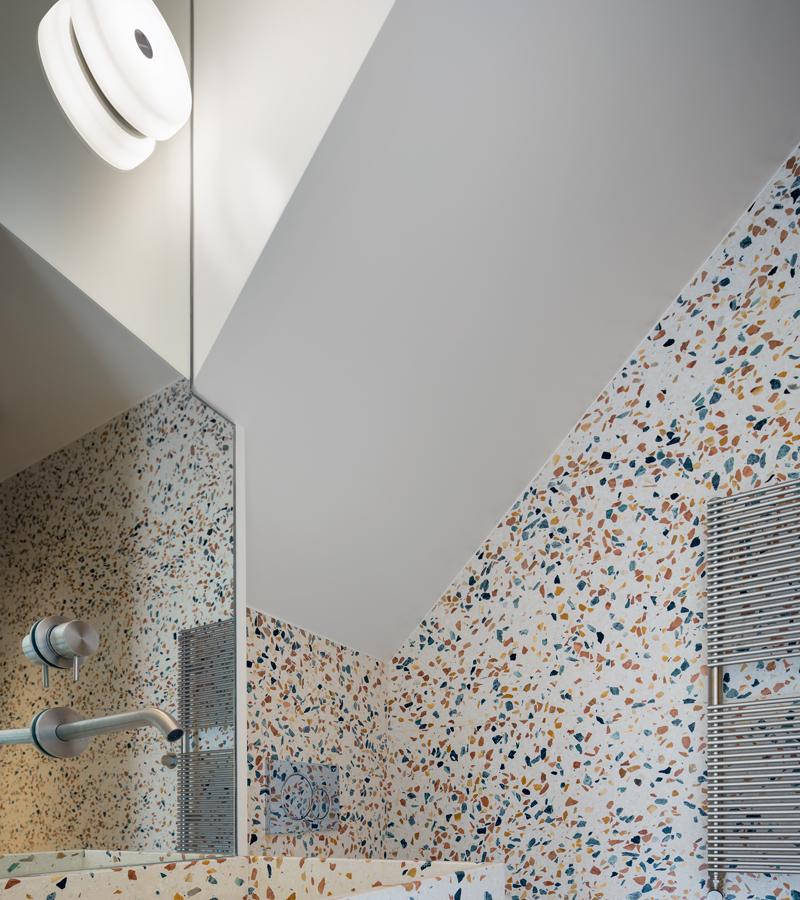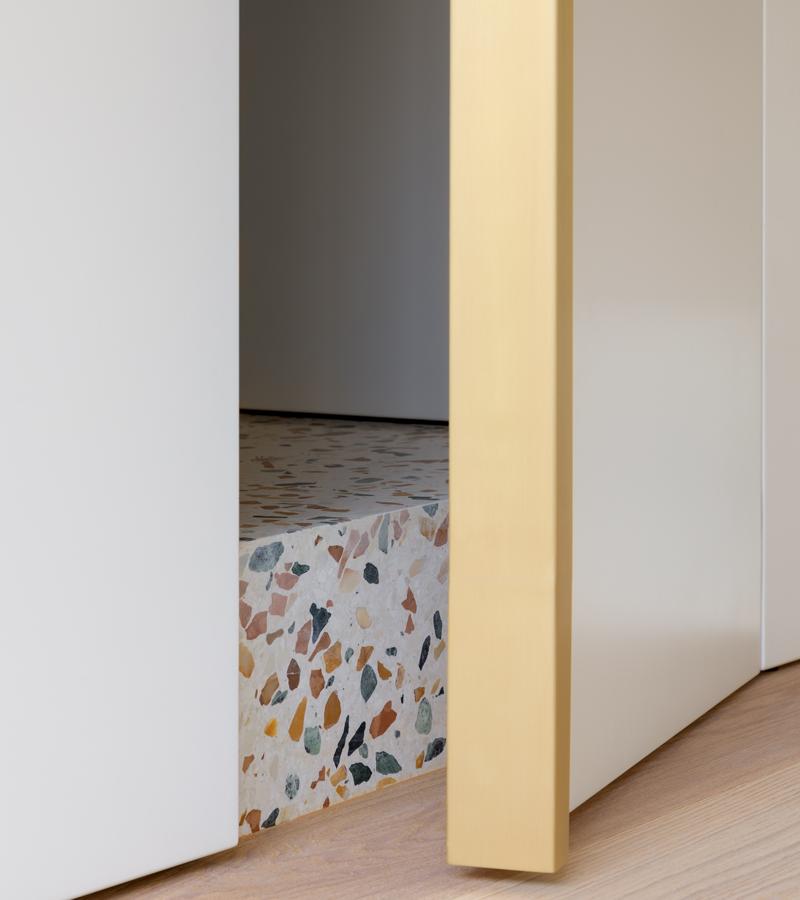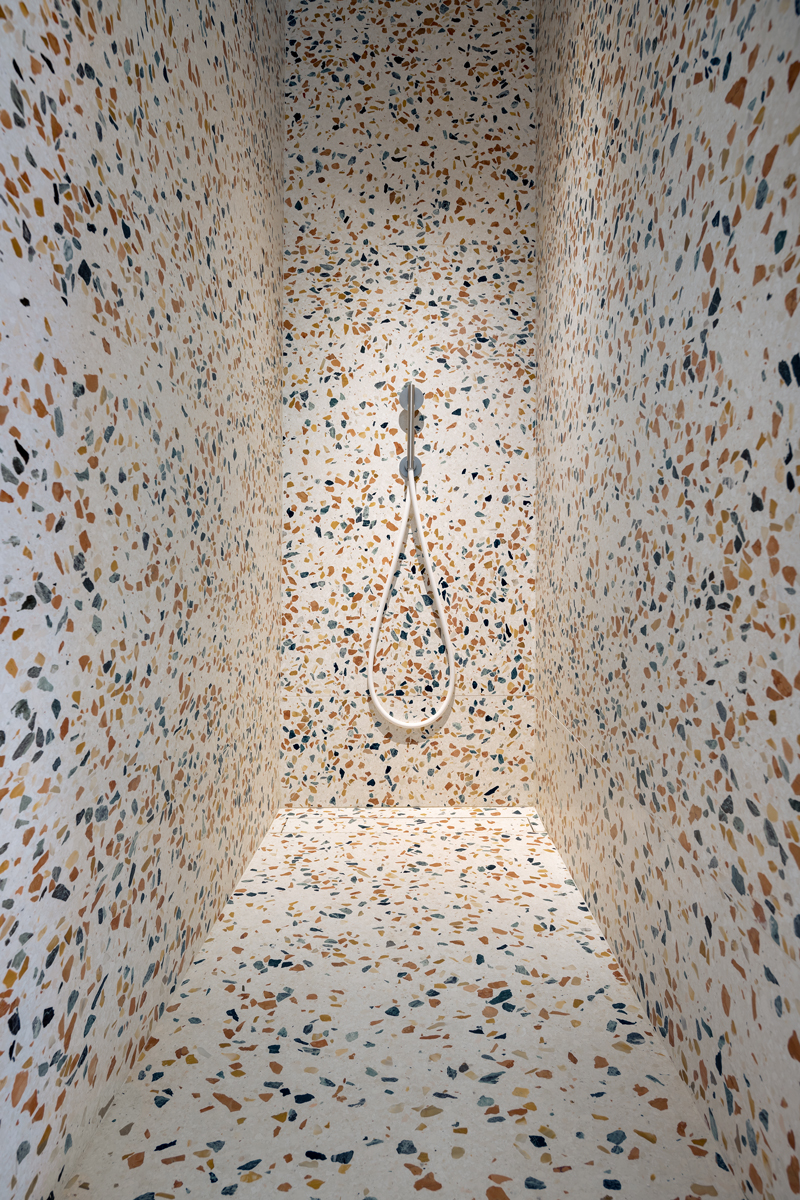

The 2BW building is a four-story house located on the banks of London’s Regents Canal.
The exterior is in Victorian style, while inside the wooden beams, the large spaces, the stairs typical of the houses of that period are completely emptied of any decorative hint and reorganized in a totally contemporary way. The spaces remain large thanks to an intelligent arrangement of solids and voids, to once again recreate that minimalism that makes Cossu’s projects so recognizable.
For this project, the cutting of the slabs has been completely customized. The goal had to be to create a completely new immersive dimension, which respected the minimal aesthetic canons of the entire project. Few materials, few lines, but a lot of space. Every « minus » corresponds to a « plus » in architecture. And in this case, as in all other Cossu projects, the most is the light that enters the large open spaces.
Graniglia also seems to highlight the functional and aesthetic choice of creating openness, covering the entire bathroom with an explosion of colors set against a white background, which frame a few essential furnishing elements. Fragments of color to give a new three-dimensionality to the concept of surface.



