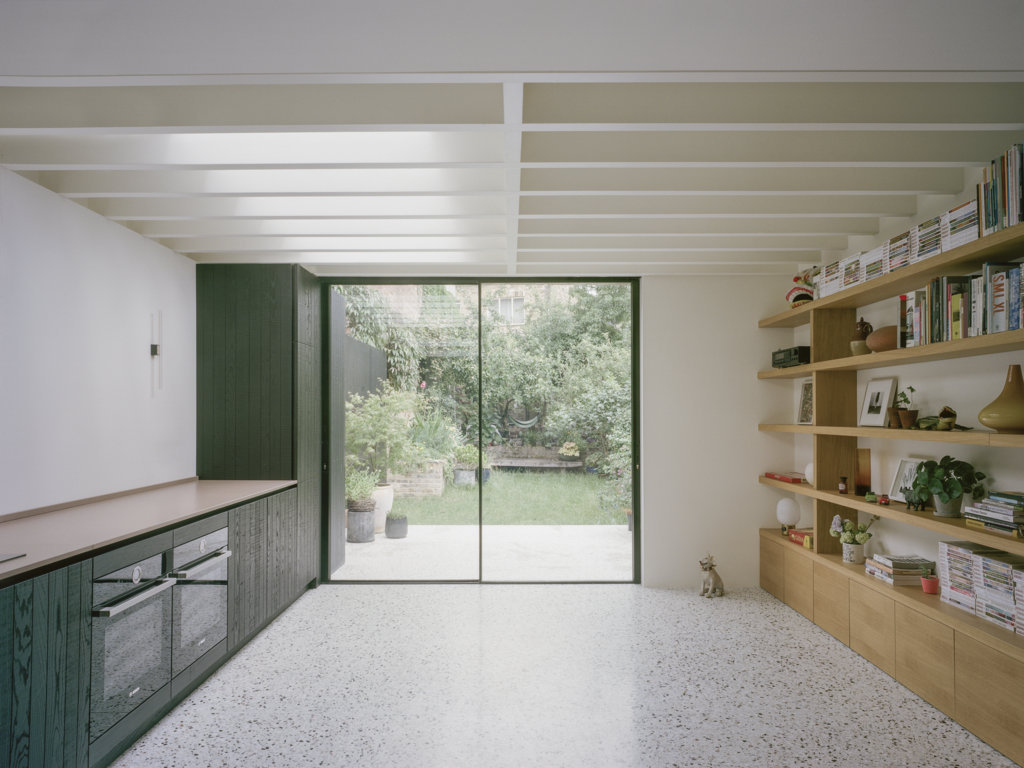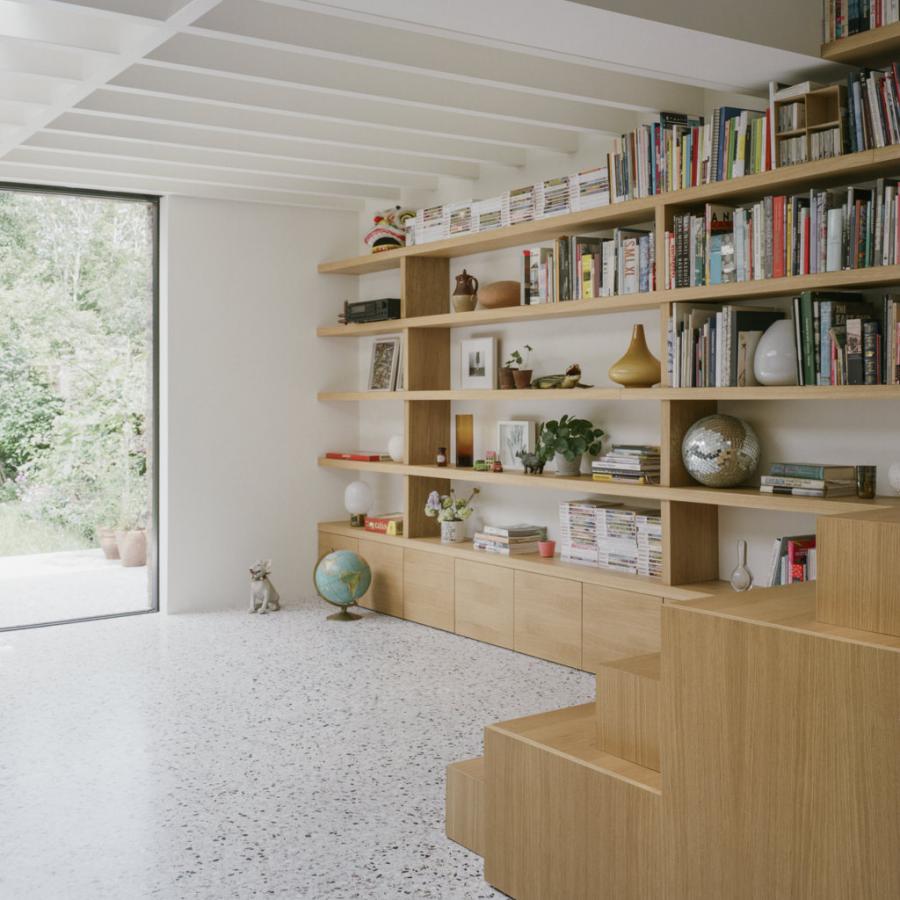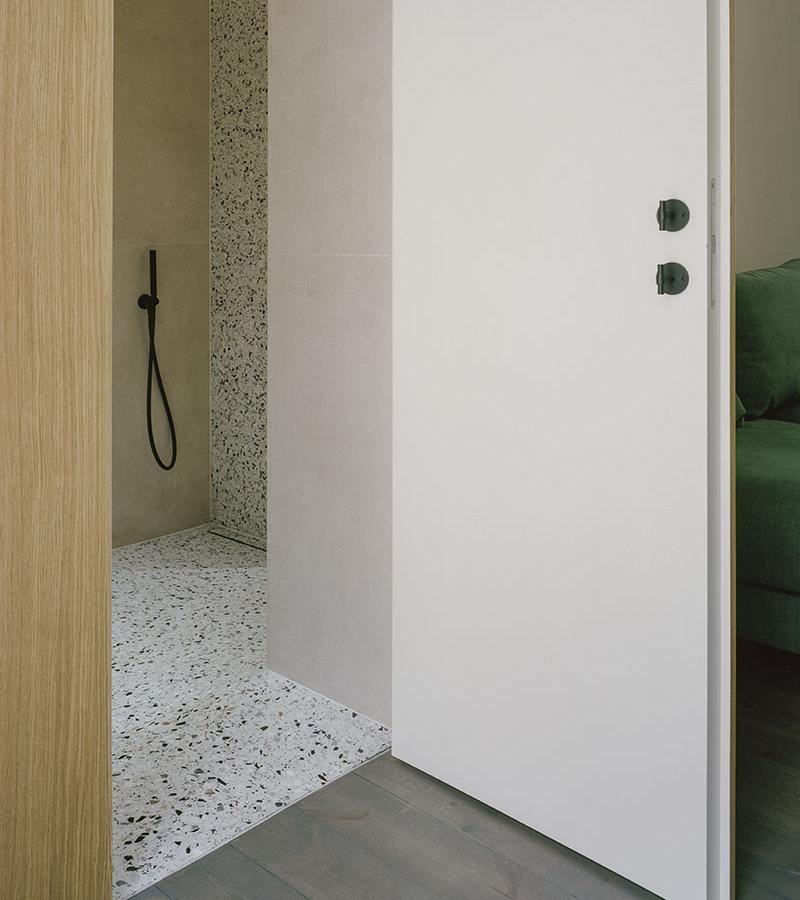

In Farleigh Road in the Victorian context of West London, the architectural firm Paolo Cossu Architects has been involved in the renovation of an initially unique complex, then divided into a two-family house. The project involved the use of the MIPA terrazzo as the unique protagonist of an open space with minimal elegance.
What is striking about the project is that it has respected both souls of the building, the contemporary one with the renovated interiors and the historical one represented by the austere appearance of the exterior, consistent with the architectural dictates of the time, with brick walls in shades of gray.
A clash of chiaroscuro that also occurs inside, where the wood of the staircase is placed between the mottled white of the MIPA terrazzo floor and the black of the kitchen furniture.
The project signed by Paolo Cossu demonstrates how an architectural design of enormous balance and elegance can finally originate from the contrasts of color and materials, those of the woods and the grit.




