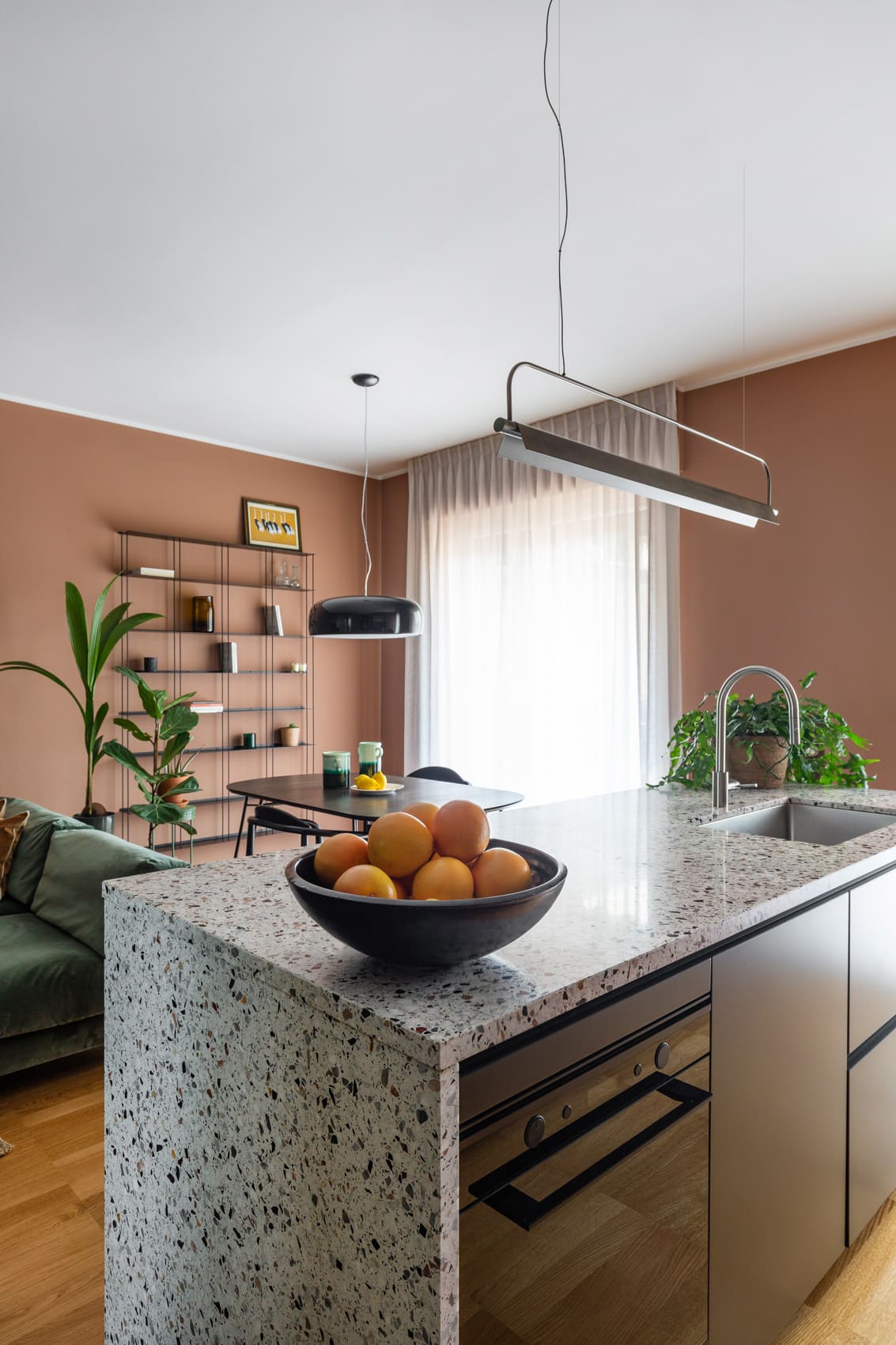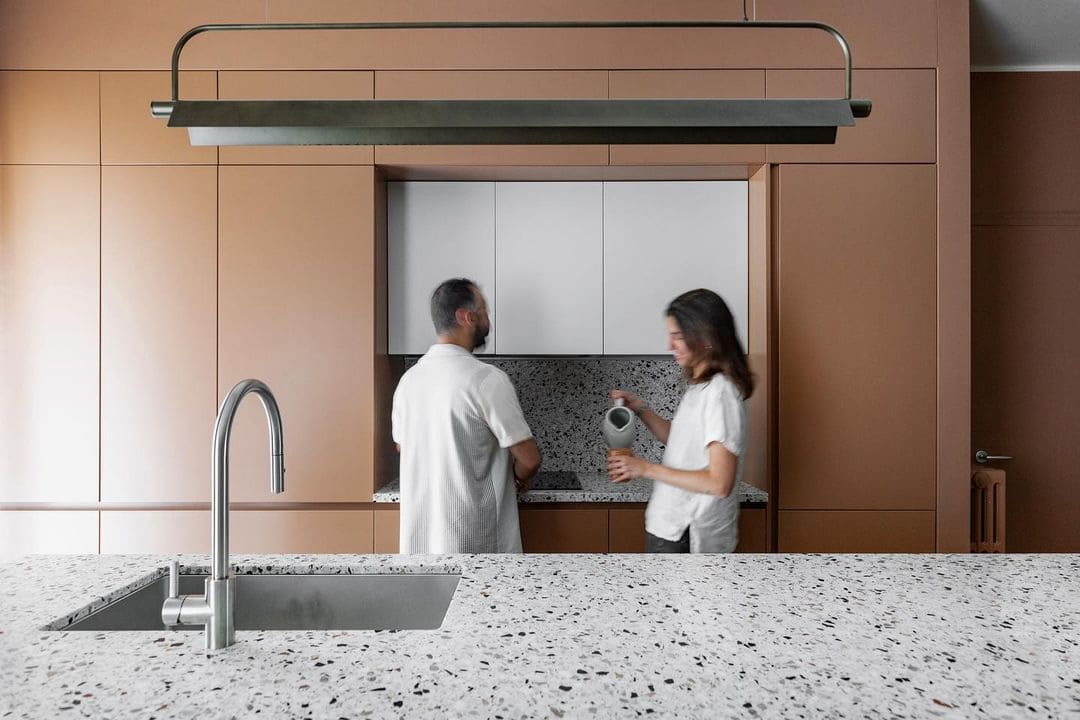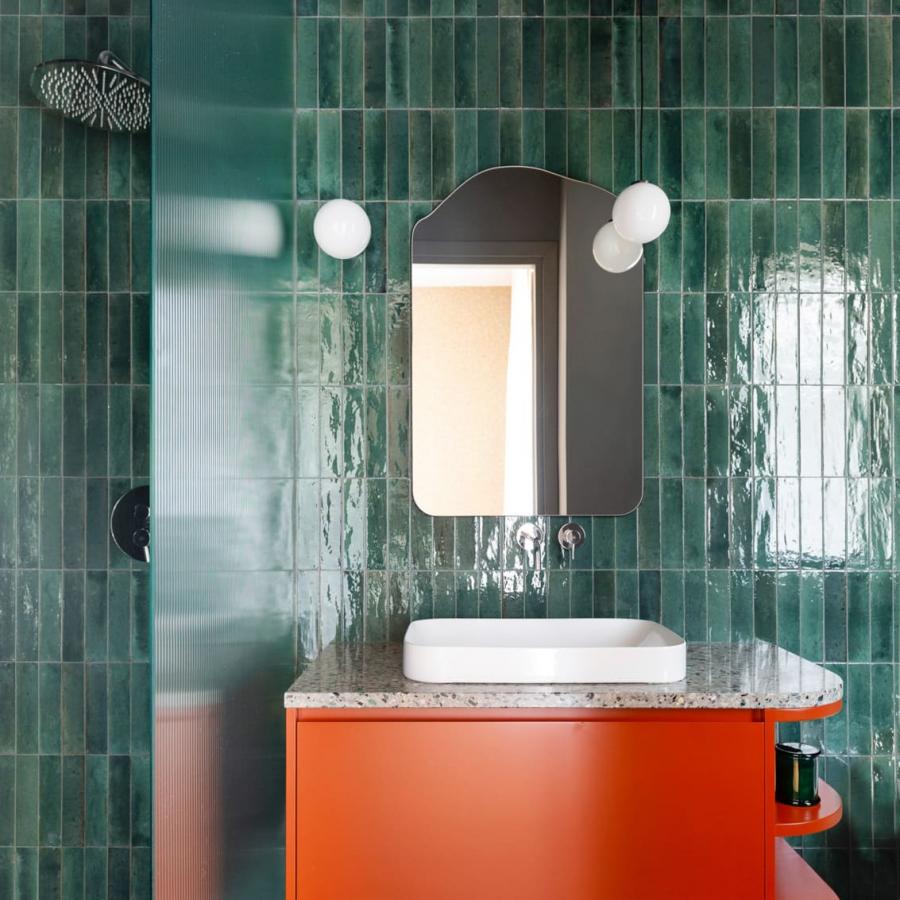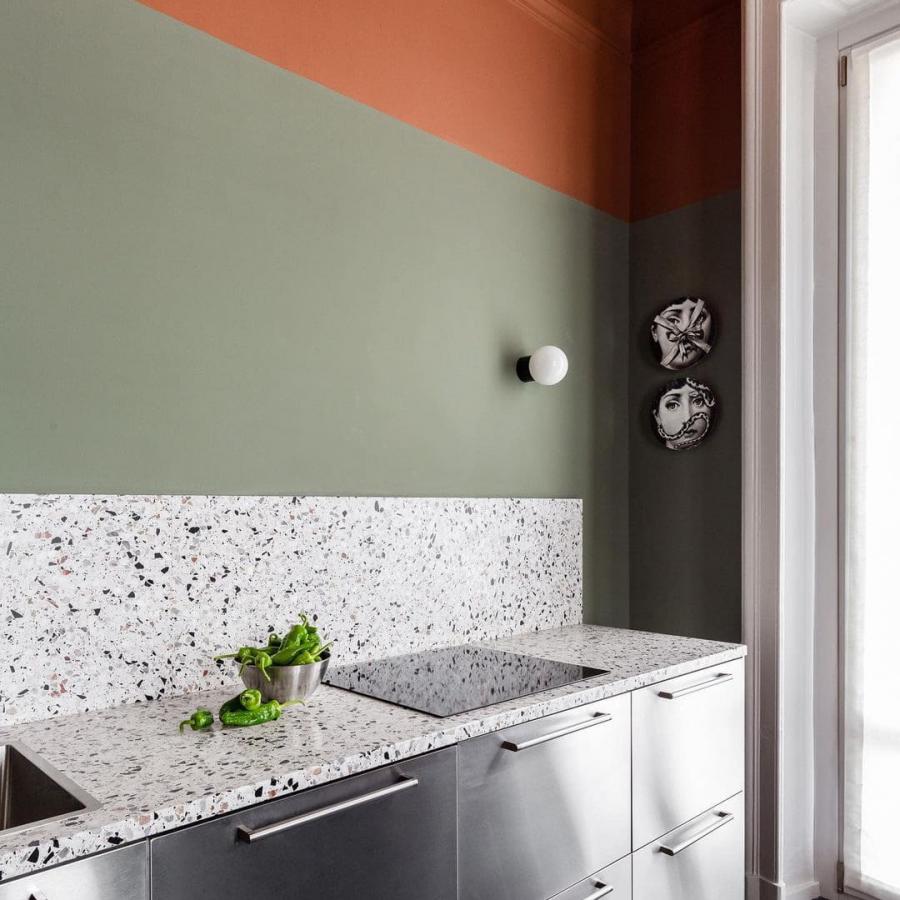

In the heart of Varese, on the top floor of a 1970s building, lies Casa LC, an apartment transformed into a jewel of contemporary design thanks to the expertise of the architecture studio Kick.Office.
The original layout of the apartment, which had too many separate spaces, has been completely redesigned to improve the brightness and overall atmosphere of the home. A central olive-green piece of furniture has been added as the focal point of the entire project. This central piece connects all the different areas of the house, each with its own unique style but harmoniously linked through the design choices.
The delightful open-plan kitchen, one of the focal points of the living area, is enhanced by a large central island whose top, extending along the sides to frame it, is made of Mipa Terrazzo in the Dust colour from the Slubs collection. The kitchen sink and its splashback are also crafted from graniglia in the same colour as the island, creating a sense of continuity throughout the space.
The terrazzo not only adds a touch of modernity and sophistication to the room but also proves to be extremely practical and durable, making it ideal for a daily-use environment like the kitchen.
The walls are covered with green vitrified tiles paired with a custom-made brick-red sink topped with a surface in Prestige graniglia, creating a bold and sophisticated contrast. Inside the shower, there is a rectangular storage niche in terrazzo in the same dominant colour as the rest of the master bathroom, adding a touch of originality to the space.
In the guest bathroom, on the other hand, the architects from Kick.Office used Urban anthracite graniglia from the Slabs collection for the sink countertop, which perfectly complements the grey and cadmium yellow glazed ceramic walls, creating a striking colour contrast.



