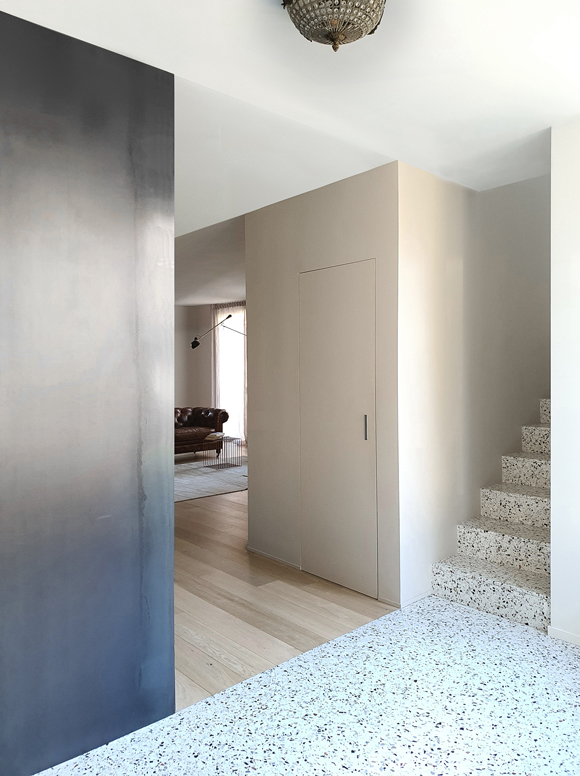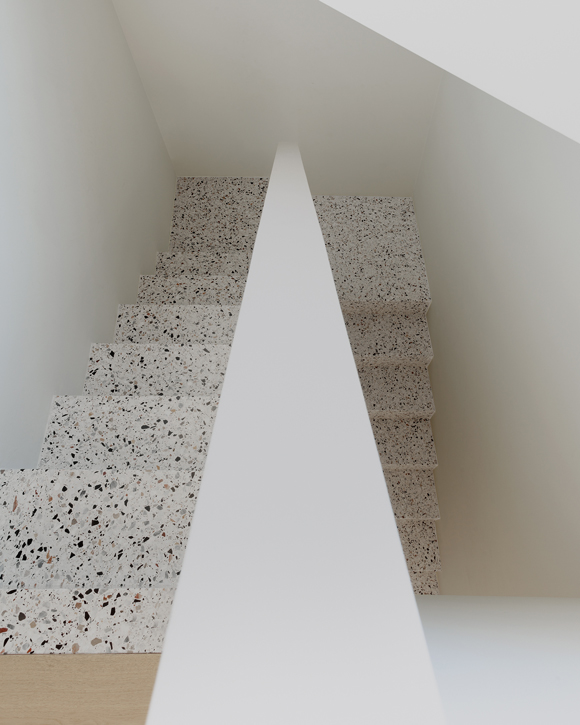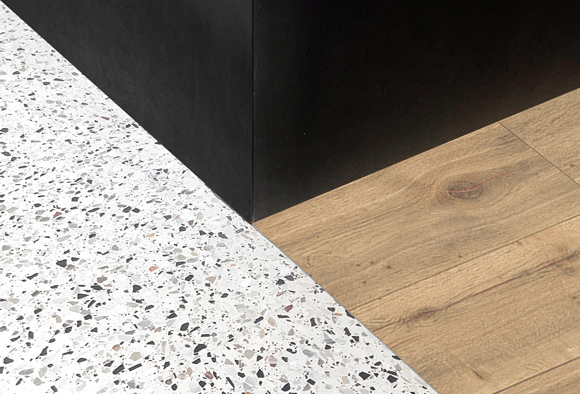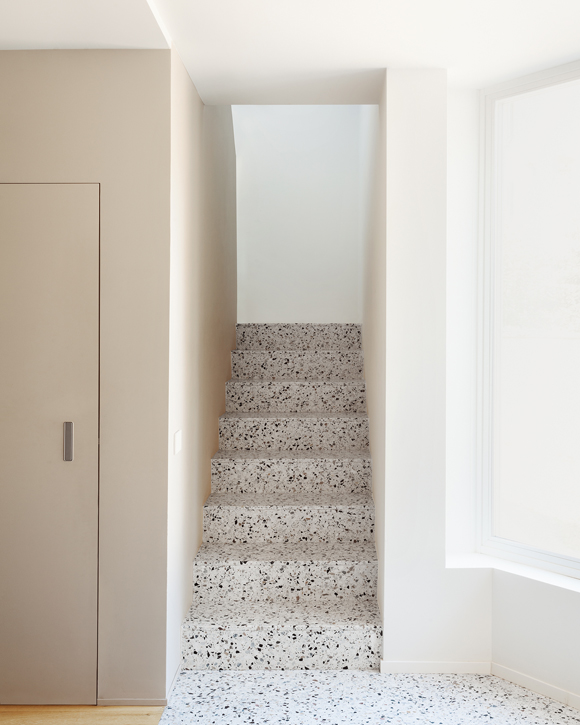

A light-filled renovation which chooses the “Dust” material from the SLABS collection.
This detached villa in Monza is the example of how contemporary architecture can create a space that is stylish and comfortable at the same time.
A new project realized by Mohamed Keilani and Claudia Famiglietti in collaboration with OPEN 02 srl. Natural light is the real main element in every room of this house, from the entrance, to the hall, to the master bedroom suite in the upstairs. The renovation of the house has made use of MIPA products for the interior design.
The “Dust” material from the SLABS collection creates a sophisticated mix of textures in these bright spaces. Graniglia surfaces used at the entrance and for the stairs add a touch of ’60 and ’70 vintage aestethic which expertly balances modern sensibilities with traditional decor elements to create an inviting space.
Project: Mohamed Keilani, Claudia Famiglietti
Photography: Karina Castro



